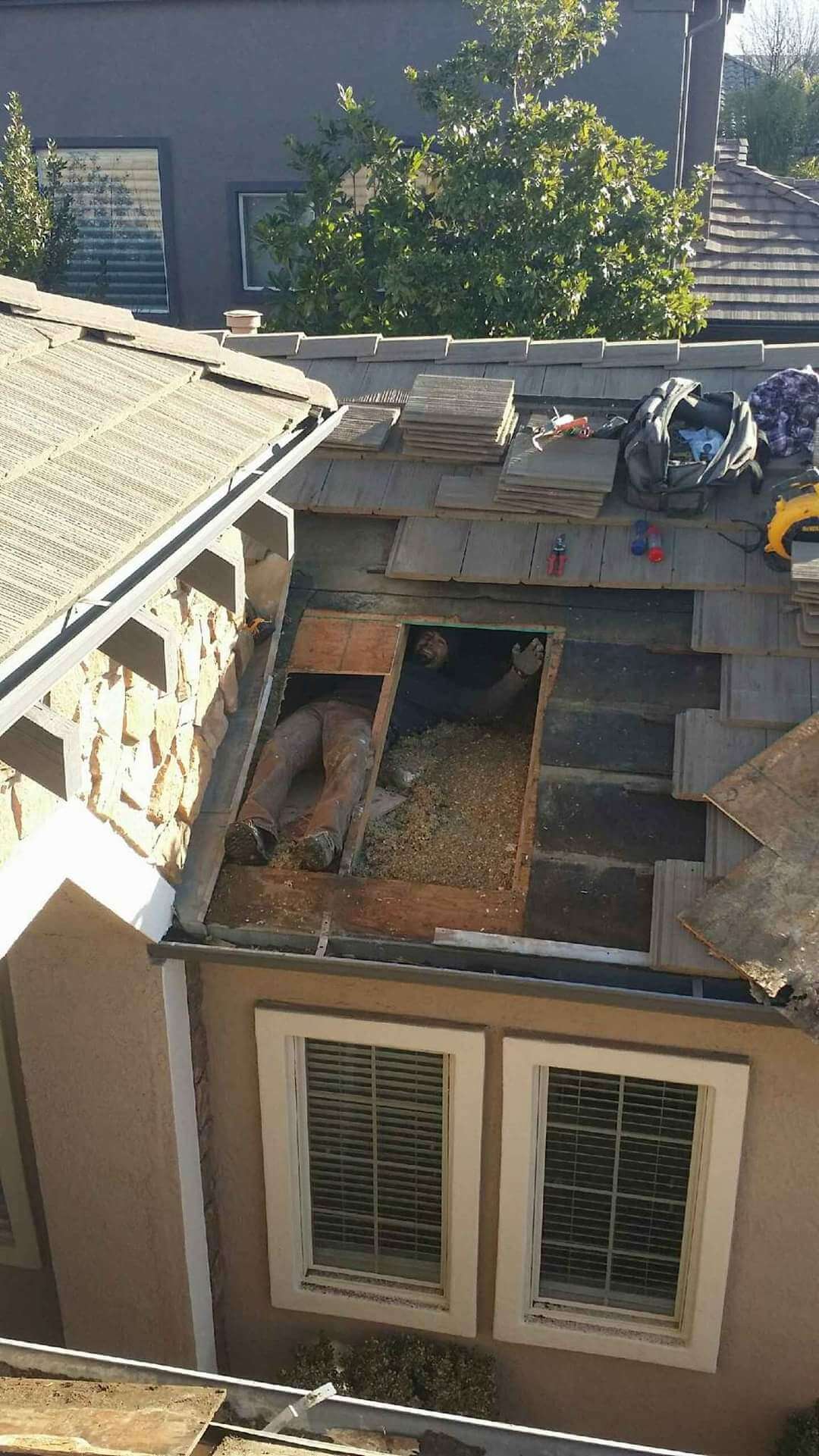The roofs are framed with trusses, most often 2×4’s. On top of the truss’s plywood (aka sheathing) is installed. A moisture or water barrier is then installed over the top of the plywood to add a layer of protection for the roof (see our section on busting the tar paper myth). Then battens (4ft strips of wood/plastic) are installed horizontally and nailed through the tar paper into the sheathing. The battens create a place for the tile to hook onto so the tiles don’t slide off the roof). Then the tiles are installed on the battens.
The most intricate part of a tile roof is the areas that require flashings. Depending on the design of the structure flashings can be simple or quite custom. If proper placement and craftsmanship is not done correctly these are the area’s most likely to lead to leaks.

